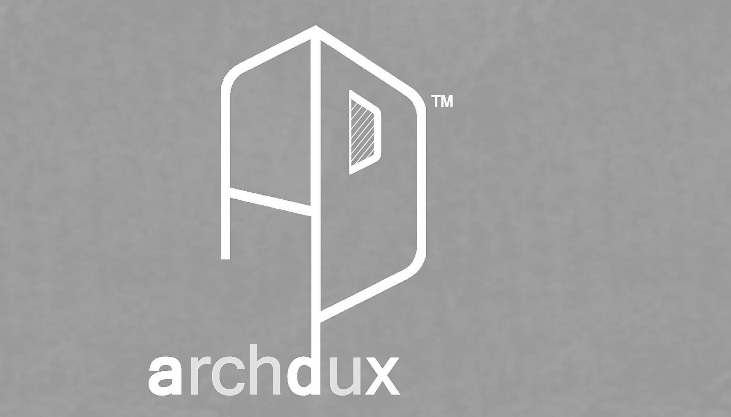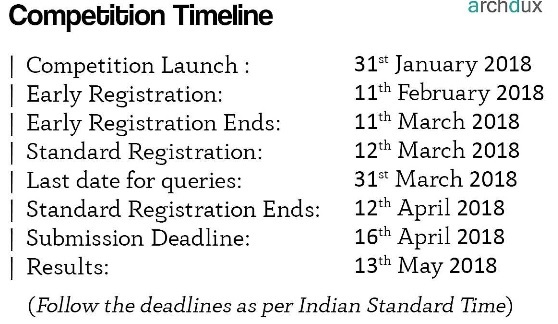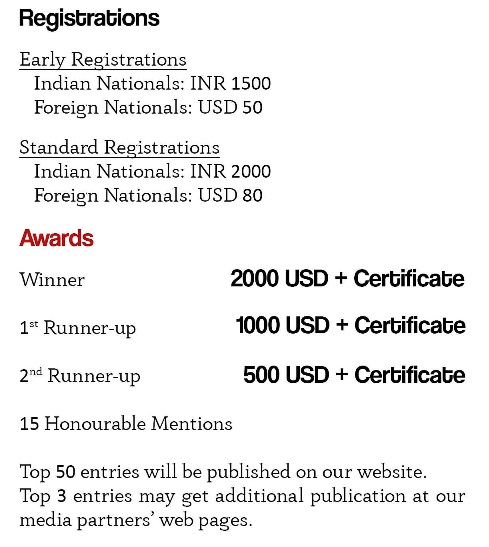Register 12th APRIL, 2018 | Submit 16th APRIL, 2018 |
School of Architecture
ARCHDUX

BRIEF
BRIEF-THE SITE WOULD BE HYPOTHETICAL-SITE AREA 5 ACRES
An architecture institute is the epicenter of architectural design all across the world as this is the phase in every architect or designer’s life which sets the benchmarks for his/her upcoming career thus further shaping the infrastructure around us. Seeds of new building typologies, design innovations, art movements and revolutions are planted at the various schools of architecture across countries through time. The environment, knowledge, education, exposure and ethics absorbed by an individual at an architectural institute indirectly defines the future of the entire mankind. All these aspects of learning and conceiving architecture ought to be transformed from time to time with changing materials, construction techniques, cultures, values, lifestyles and ideologies but are often neglected through many generations until a necessity is felt by the governing authorities.
We proudly take the initiative to reach out to the minds creative enough to shed light over such temporal factors and provide revolutionary perspectives to these aspects. Keeping these and many such aspects in consideration, ARCHDUX has taken the bold initiative to call for architects, designers, students of architecture, professional from other field to bring forth their ideas for a fresh perspective towards an architecture school in an urban setting where the future is dwelling on VERTICALITY. In the modern urban fabric, building typologies are adapting to the vertical form whereas we still perceive an institutional building as a two-dimensional blanket of woven spaces. To shatter this age-old notion and to shed new light towards the design and articulation of the form, space and order of an institute where the inception of architectural design occurs i.e. the School of Architecture, the competition aims at provoking enthusiasts to inspire, identify and innovate the countless cultural and architectural layers of institutional spaces in an urban vertical fabric. Through such explorative attempts, the ARCHDUX forum intends at gaining insights into a diverse range of perceptions reflected upon by varied cultural and professional backgrounds and how such ideas shall open up countless doors to a vibrant and sustainable future for many generations to witness architectural design in their time


JURY
Prof. Dr.-Ing. Jan Dieterle
Jan Dieterle is the interim chair of the Institute of Landscape Planning and Ecology at the University of Stuttgart. He studied landscape architecture at TU Berlin. After graduation he started his professional career in Landscape Architecture in Berlin. Since 2001 he is registered Landscape Architect and working in Karlsruhe. Between 2001 and 2008 he joined Institute of Landscape and Garden for teaching and research at the Karlsruhe Institute of Technology (KIT). From 2013 until 2017 Jan Dieterle was Head of Open Space Planning Team at the Urban Planning Department in Wiesbaden. At Karlsruhe Institute of Technology (KIT) he received his doctoral degree for his Thesis “Risky Landscape Upper Rhine”. His research focuses on integrated design strategies for urban landscapes with diverse ecological processes and stakeholders, especially on water and climate sensitive approaches.
.
Madhav Raman
Madhav is an architect and urbanist. He co-founded Anagram Architects in 2001, with Vaibhav Dimri. Anagram Architects is internationally recognised as amongst the top emerging practices in the world with a commitment towards delivering deeply contextual designs that encourage sustainable lifestyles.
Over the years the practice has garnered much international acclaim including a nomination for the Aga Khan Award 2010 and inclusion in the Wallpaper* Magazine’s “Architects Directory 2009”. Its work has been premiated at the Architectural Review’s World Emerging Architecture Awards 2007, the Cityscape Architectural Awards 2008, 2010 & 2016, the Wienerberger Brick Awards 2010, the SAIE Bologna 2010, 2011 and 2012, the Holcim Award for Sustainable Construction2011, the Indipool India’s Best Design Studio Award 2017. They have been included in AD50, the Architectural Digest’s list of the 50 influential Indian designers for 2014, 2015, 2016 and 2017.
Keenly involved in academia, Madhav conducts workshops and guides research in various design schools.
.
Aurgho Jyoti
Aurgho Jyoti is a practicing architect engaged in the critical inter-relationship between architecture, culture and time. His work addresses ‘temporal continuity’ and ‘spatial specificity’ with a deeper understanding of materials and environment. He holds an MDesS (Design and Technology) from Harvard Graduate School of Design. During his time at Harvard, he was involved in transformable housing research at MIT Media Lab. He holds an M.Arch II (Architecture and Urbanism) from Cornell University as a Tata scholar and a B.Arch with distinction from SPA, New Delhi.
Aurgho has worked for offices of internationally acclaimed firms which include SOM, OMA/Rem Koolhaas, Gehry Technologies, Massimiliano Fuksas Architetto, and 3 Gatti Architecture Studio. He has lived and worked in New York, San Francisco, Boston, Los Angeles, Rome, Hong Kong, Shanghai, New Delhi and Calcutta, on architecture projects across USA, China, Italy, France, Georgia, Japan and India. He has served as a guest critic at Harvard, Stanford, Cornell, University of Hong Kong, Wentworth Institute of Technology, California College of Arts and Academy of Art. Aurgho’s works have been published and exhibited in the US, UK, Netherlands, Denmark, Spain, Austria, Canada and India, and has won several awards which include a special mention in Evolo Arch – New York, SOM Prize in Architecture Finalist, ’20 Under 35′ Designers by Alliance Francaise de Delhi, national finalists for Bhopal War Memorial and Ujjain Planetarium.
WEBSITE
http://www.archdux.com/index.html
DOWNLOAD
http://www.archdux.com/media_image/event/BRIEF.pdf
