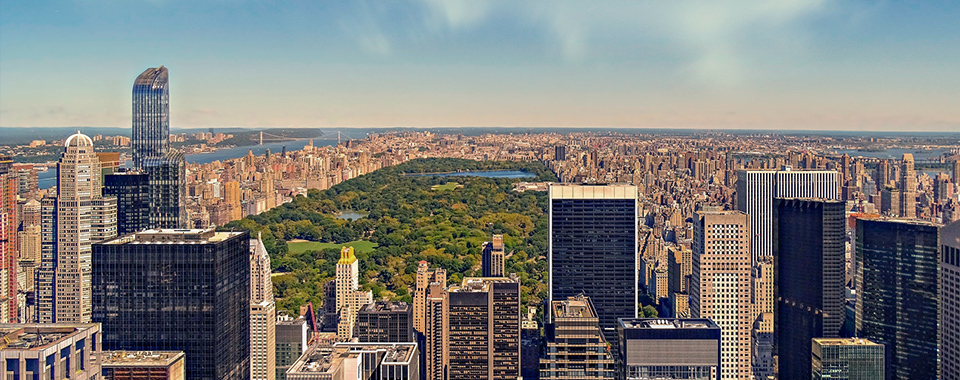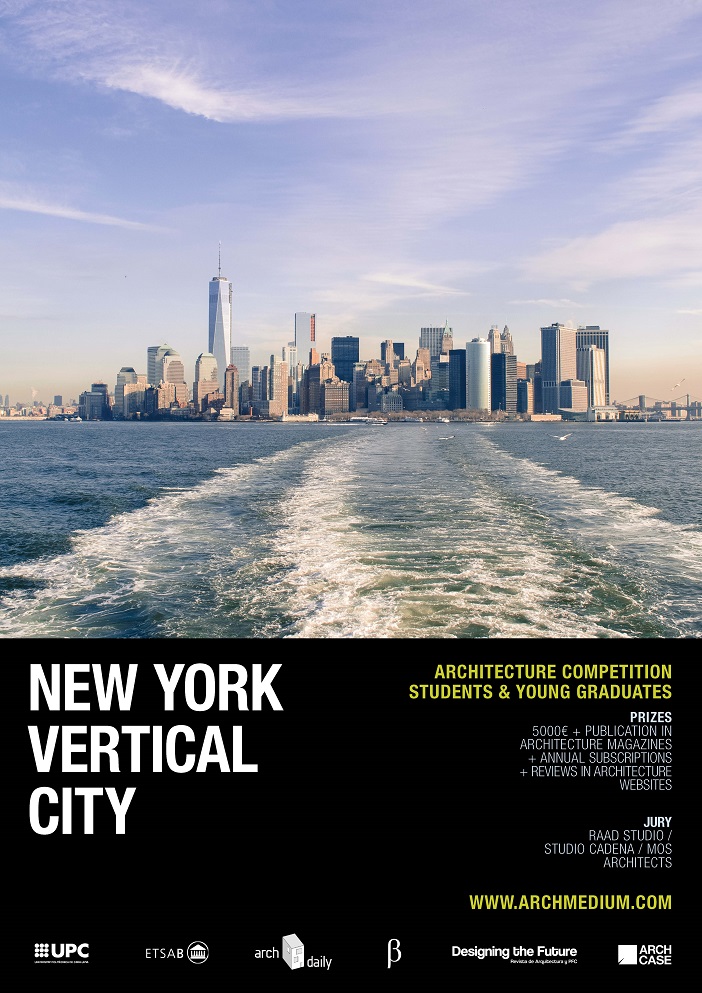Register 29Apr’2018 | Submit 13May’2018 |
NYVC
NEW YORK VERTICAL CITY
BRIEF
New York is the emblematic city of professional progress, great ambitions and large corporations. A place where the idea of success in society is pursued although in many cases it is accompanied by long working hours. People spend a third of the day or more in workspaces and most offices were designed to increase productivity regardless of the spatial quality or well-being of employees.

We propose an ideas competition for a new tower with a mixed-use program in the city of New York. A large hybrid building that generates quality work spaces, temporary housing, cultural and leisure spaces. A small vertical city for the city of the 21st century, where urban life is condensed and integrated into the public spaces in New York.
Can a mixed-use building generate productive spaces and collective spaces for the entire enjoyment of the community?

SCHEDULE / FEES
12Jan’2018 – 04Mar’2018
Special Registration (60,50€ taxes included)
05Mar’2018 – 01Apr’2018
Early Registration (90,75€ taxes included)
02Apr’2018 – 29Apr’2018
Regular Registration (121€ taxes included)
13May’2018
Submission Deadline (23:59 London time)
15May’2018
Publication of received projects (list)
30Jun’2018
Winners Announcement
AWARDS
1st prize
2000€
Considered for publication in Architecture Magazine
1 year subscription to architecture magazine
1 year subscription to ARCHcase Premium.
Considered for Reviews in digital magazines and blogs
2nd prize
1000€
Considered for publication in Architecture Magazine
1 year subscription to architecture magazine
1 year subscription to ARCHcase Premium.
Considered for Reviews in digital magazines and blogs
3rd prize
500€
Considered for publication in Architecture Magazine
1 year subscription to architecture magazine
1 year subscription to ARCHcase Premium.
Considered for Reviews in digital magazines and blogs
10 Honorable Mentions
Considered for publication in Architecture magazine
1 year subscription to ARCHcase Premium.
Considered for Reviews in digital magazines and blog
‘JURY
Studio Cadena
Benjamin Cadena is an architect and the principal of Studio Cadena, a design and architecture practice based in Brooklyn. The studio is interested in engaging contemporary life, the city and its people – in designing new and captivating spaces, places and experiences for those who use them.
He is an Adjunct Assistant Professor at the Columbia Graduate School of Architecture Planning and Preservation and has served as a juror at numerous institutions. In 2016 he was the recipient the biennial AIA New York New Practices award.
raad studio
Raad Studio is an award-winning Manhattan-based design firm with a portfolio of over 100 completed projects. Founded by designer James Ramsey in 2004, the firm specializes in the exploration of materiality, form and scale in a way that reveals the limitless potential of design, and that marries innovative thinking about function with a deep respect for the traditions of everyday living. Raad specializes in objects and spaces that emphasize the process of construction, an expertise gleaned from close and continued collaboration with builders. Our imaginative approach to design results in complex and layered projects with clean linear outcomes that lend themselves to open space as well as cozy enclosures and moments of connection. Raad Studio has received numerous design awards including the AIA 2015 Design Awards, the 2015 + 2016 Architizer A+ Awards, as well as from the Illuminating Engineering Society of North America for their work on The Lowline. Their work has been covered in more than 100 publications including The New York Times, The New Yorker, The Wall Street Journal, Metropolis, Monocle, and New York magazine.
MOS Architects
MOS is a New York–based architecture studio, founded by principals Hilary Sample and Michael Meredith in 2007. An internationally recognized architecture practice, MOS was the recipient of the 2015 Cooper Hewitt, Smithsonian Design Museum National Design Award in Architecture and the 2010 American Academy of Arts and Letters Architecture Award. Individual works have similarly received numerous awards and distinctions, most notably: the 2015 Global Holcim Award for sustainable construction, for Community Center No. 3 (Lali Gurans Orphanage); the 2014 accession of the firm’s modular, off-grid House No. 5 (Museum of Outdoor Arts Element House) into the MoMA, Architecture and Design Collection; and the acquisition of House No. 3 (Lot No. 6 / Ordos) into the permanent collection of The Art Institute of Chicago. Recent work includes: Store No. 2 (Chamber) in Chelsea, NYC; House No. 10, currently under-construction; School No. 2, a competition proposal for the Institute for Advanced Study Commons Building; and Housing No. 4 at the Dequindre Cut, Detroit. Recent and forthcoming publications, both products of and surveys on MOS’s work, include Everything All at Once: The Software, Film, and Architecture of MOS (Princeton Architectural Press, 2013); MOS: Selected Works (Princeton Architectural Press, 2016); El Croquis No. 184 (2016); A Situation Constructed From Loose and Overlapping Social and Architectural Aggregates (AADR, 2016); and An Unfinished Encyclopedia of Scale Figures Without Architecture (MIT Press, forthcoming).
WEBSITE
http://student.archmedium.com/competition/nyvc/
DOWNLOAD
NYVC NEW YORK VERTICAL CITY Architecture Competition.PDF
