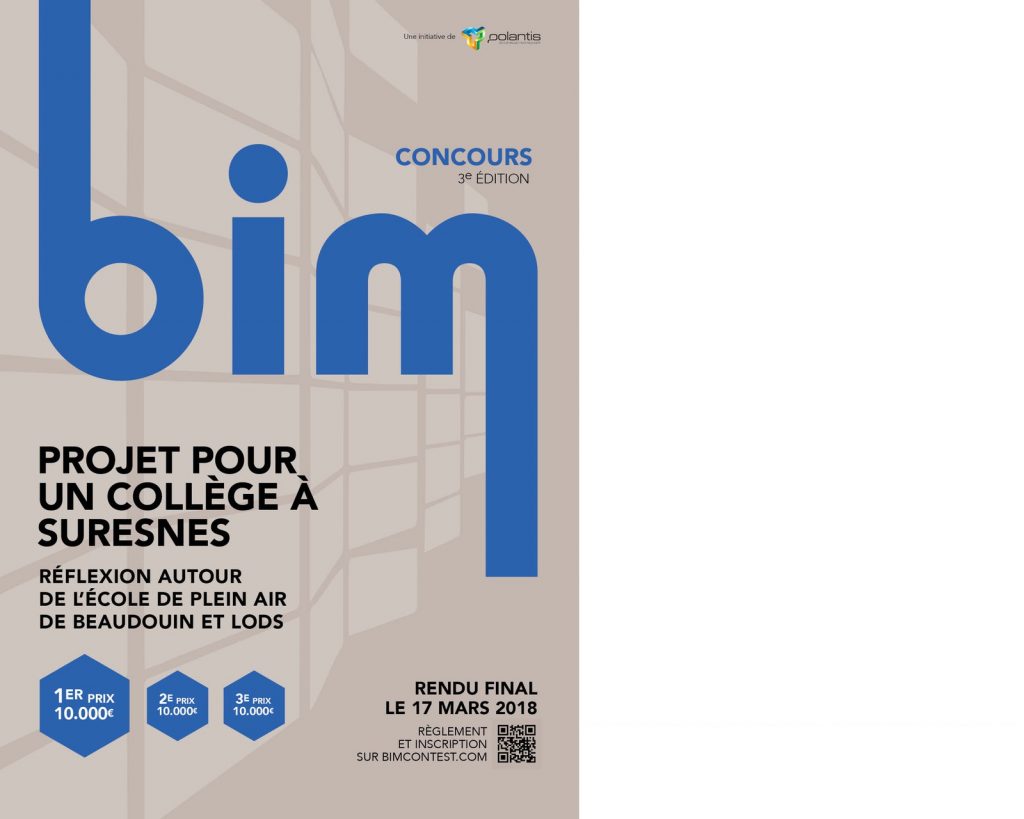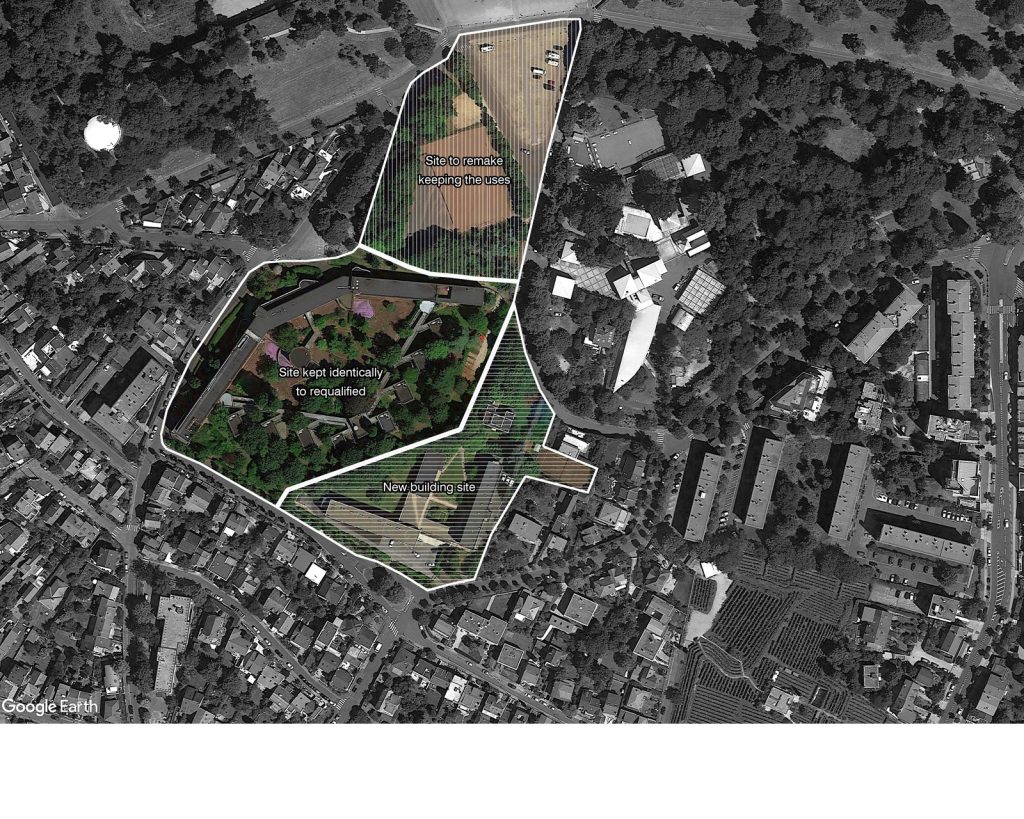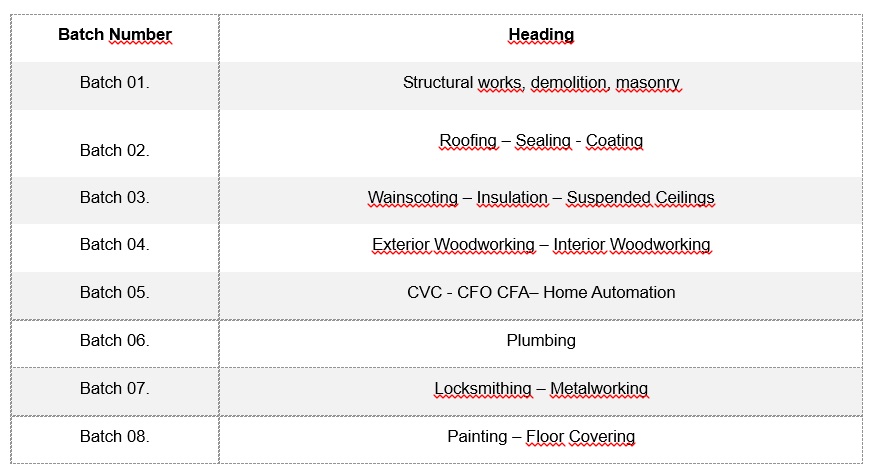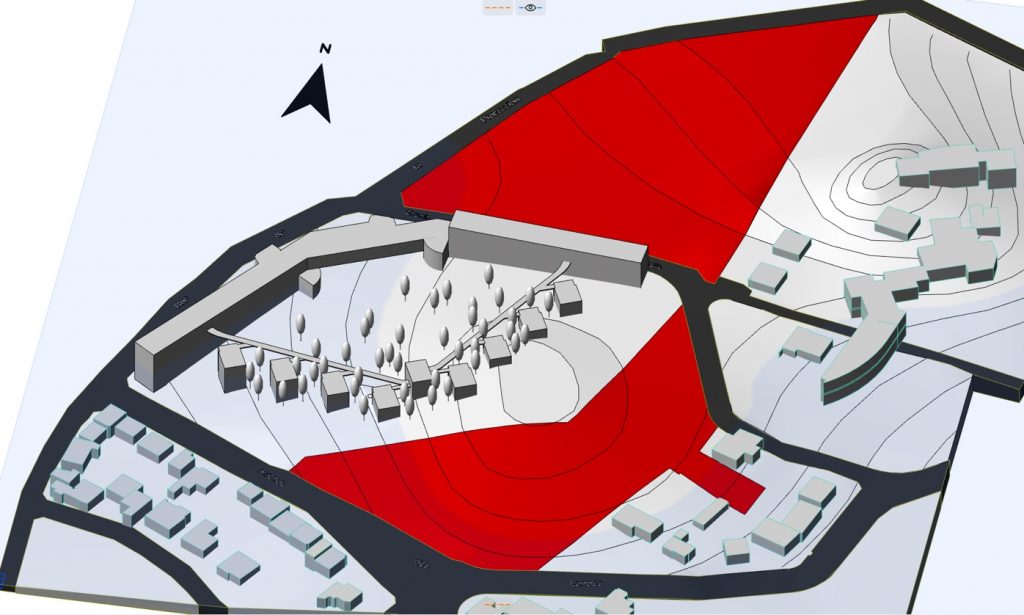Registration February 4, 2018 -Submission March 17, 2018

INTRODUCTION
Brief introduction to the 2018 BIM Competition
To make this event a success, parts creator BIM Polantis has joined forces with the city of Suresnes and the INS HEA (National Advanced Training and Research Institute for Handicapped Youth) to revive an urban treasure from the 1930s: the Suresnes Open-Air School.
Let’s introduce all of the players involved before jumping into this year’s program.
• Suresnes
Attractive, friendly, well-balanced, and always on the cutting edge when it comes to new services, the City of Suresnes offers its residents a location with the perfect balance of economic vitality and pleasant, peaceful urban surroundings with immediate proximity to the capital.
• The MUS (The Urban and Social History Museum)
The MUS presents the history of Suresnes, its urban landscape as well as its social and economic development. The museum highlights the social urbanism of the 1920s through the 1940s, whose best representations include the neighborhood of the Cité-Jardins and the Open-Air School launched by Henri Sellier.
The city of Suresnes and the MUS – Urban and Social History Museum – invite applicants to join a visit of the school on Tuesday, January 16, at 10:00 am or Thursday, February 1, at 2:30 pm. Space is limited.
• The INS HEA (National Advanced Training and Research Institute for Handicapped Youth)
This national public institution for training and research dedicated to specific educational needs and issues of accessibility will soon change locations, thereby freeing up the buildings and sites of the Open-Air School it currently occupies.

PROGRAM
1 – The 2018 BIM Competition asks applicants to reflect on the creation of a grammar school for 500 students in the city of Suresnes. Applicants should design the digital model including one or more builidings that will be located within an existing cluster.
BIM objects of the industrial sponsors of the competition should be included in the digital model.
2 – The Suresnes Open-Air School built by architects Eugène Beaudouin and Marcel Lods is located on this existing cluster block. Candidates should include a proposal for repurposing it.
The program requirements for the grammar school were established by the architects from Polantis and were confirmed by the city of Suresnes.
In the Local Urbanization Scheme (PLU), the grammar school is classified in zone UD in the regulation (see appendix cited from the regulation).
4. Technical Expectations, BIM model
A – Mandatory Information Base
Because the objective of the BIM Competition is to create a detailed digital model and in particular to imagine the proper realization and proper utilization of the possibilities that BIM offers, candidates will be asked to provide a certain number of classifications/quantifiers according to the following batches:

A parts classification list will also be requested.
See: Information base to be submitted with deliverables.
B – Integration of sponsor objects
o Isobox Insulation: 600 m² https://www.polantis.com/isobox-isolation
o Velux: 20% https://www.polantis.com/velux
o Rosa Odyssée Lumière Export : 50 units https://www.polantis.com/rosa%20odyssee%20lumiere
o Lafarge: 200 m² https://www.polantis.com/lafarge
o La Toulousaine: 10 linear meters https://www.polantis.com/fr/la-toulousaine
o Solardis: 75 m² https://www.polantis.com/solardis
o Horizal: 100 linear meters https://www.polantis.com/horizal
o Reckli: 100 m² https://www.polantis.com/reckli
o AkzoNobel: 200 m² https://www.polantis.com/akzonobel
DELIVERABLES
1. Deadlines:
Depictions required by March 17, 2017 at midnight (Paris time)

CALENDAR
• Official launch of the competition and registration begins: December 11, 2017.
• Registration closes: February 4, 2018 at midnight.
• Projects turned in: March 17, 2018, before midnight.
• Pre-selection: from March 20 to 23, 2018. If you are among the 10 finalists, you will need to prepare a powerpoint presentation on your project and reserve the evening of April 26.
• Jury meets for final deliberations between March 28 and April 3.
• Announcement of the winners at the prize awards ceremony: April 26, 2018, starting at 6:30 pm.
AWARDS
The winning project will receive a prize in the amount of €10,000.
The project in second place will be awarded a prize of €5,000.
The project in third place will be awarded a prize of €2,500.
WEBSITE
https://bimcontest.com/?lang=en
